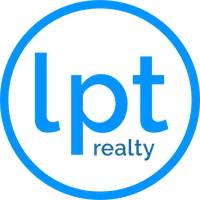$270,000
$289,900
6.9%For more information regarding the value of a property, please contact us for a free consultation.
3 Beds
2 Baths
2,172 SqFt
SOLD DATE : 12/29/2018
Key Details
Sold Price $270,000
Property Type Single Family Home
Sub Type Single Family Residence
Listing Status Sold
Purchase Type For Sale
Square Footage 2,172 sqft
Price per Sqft $124
Subdivision Richardsons Village
MLS Listing ID T3139770
Sold Date 12/29/18
Bedrooms 3
Full Baths 2
HOA Y/N No
Year Built 1960
Annual Tax Amount $1,368
Lot Size 9,583 Sqft
Acres 0.22
Property Sub-Type Single Family Residence
Property Description
Back on the Market!Financing fell through. West Riverside Heights. LOCATION, LOCATION, LOCATION If 33603 and 33604 zip codes are pricing you out try the West side of the Hillsborough River! Beautiful, Large Corner Lot in a family friendly neighborhood! If Bright and Open is your style you will enjoy the spacious, open floor plan between the family room and Kitchen. Large picture windows wrap around the entire room allowing in plenty of light. Over 2000 sq ft you and your family will have plenty of room! Picture your very own Dream Kitchen with a rehab loan that allows you to add the cost of the remodeling and upgrades directly into your mortgage. Terrazzo flooring under the carpet. Large Laundry Room, Pantry and plenty of closets for storage. Spacious bedrooms complete this house. 1 yr old 4 ton A/C. Close to everything-Minutes to International Mall, the airport, Armature Works, 4 miles to Downtown. Make this your own Urban Oasis!
Location
State FL
County Hillsborough
Community Richardsons Village
Area 33607 - Tampa
Zoning RS-50
Interior
Interior Features Kitchen/Family Room Combo, Open Floorplan
Heating Central
Cooling Central Air
Flooring Carpet, Terrazzo, Tile
Furnishings Unfurnished
Fireplace false
Appliance Built-In Oven, Cooktop, Dishwasher, Dryer, Refrigerator, Washer
Laundry Laundry Room
Exterior
Exterior Feature Fence
Utilities Available Public
Roof Type Shingle
Attached Garage false
Garage false
Private Pool No
Building
Lot Description Corner Lot
Entry Level One
Foundation Slab
Lot Size Range Up to 10,889 Sq. Ft.
Sewer Public Sewer
Water Public
Architectural Style Ranch
Structure Type Stucco
New Construction false
Schools
Elementary Schools Tampa Bay Boluevard-Hb
Middle Schools Madison-Hb
High Schools Jefferson
Others
Pets Allowed Yes
Senior Community No
Ownership Fee Simple
Acceptable Financing Cash, Conventional, FHA, VA Loan
Listing Terms Cash, Conventional, FHA, VA Loan
Special Listing Condition None
Read Less Info
Want to know what your home might be worth? Contact us for a FREE valuation!

Our team is ready to help you sell your home for the highest possible price ASAP

© 2025 My Florida Regional MLS DBA Stellar MLS. All Rights Reserved.
Bought with KELLER WILLIAMS REALTY
Find out why customers are choosing LPT Realty to meet their real estate needs






