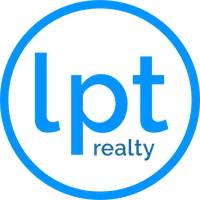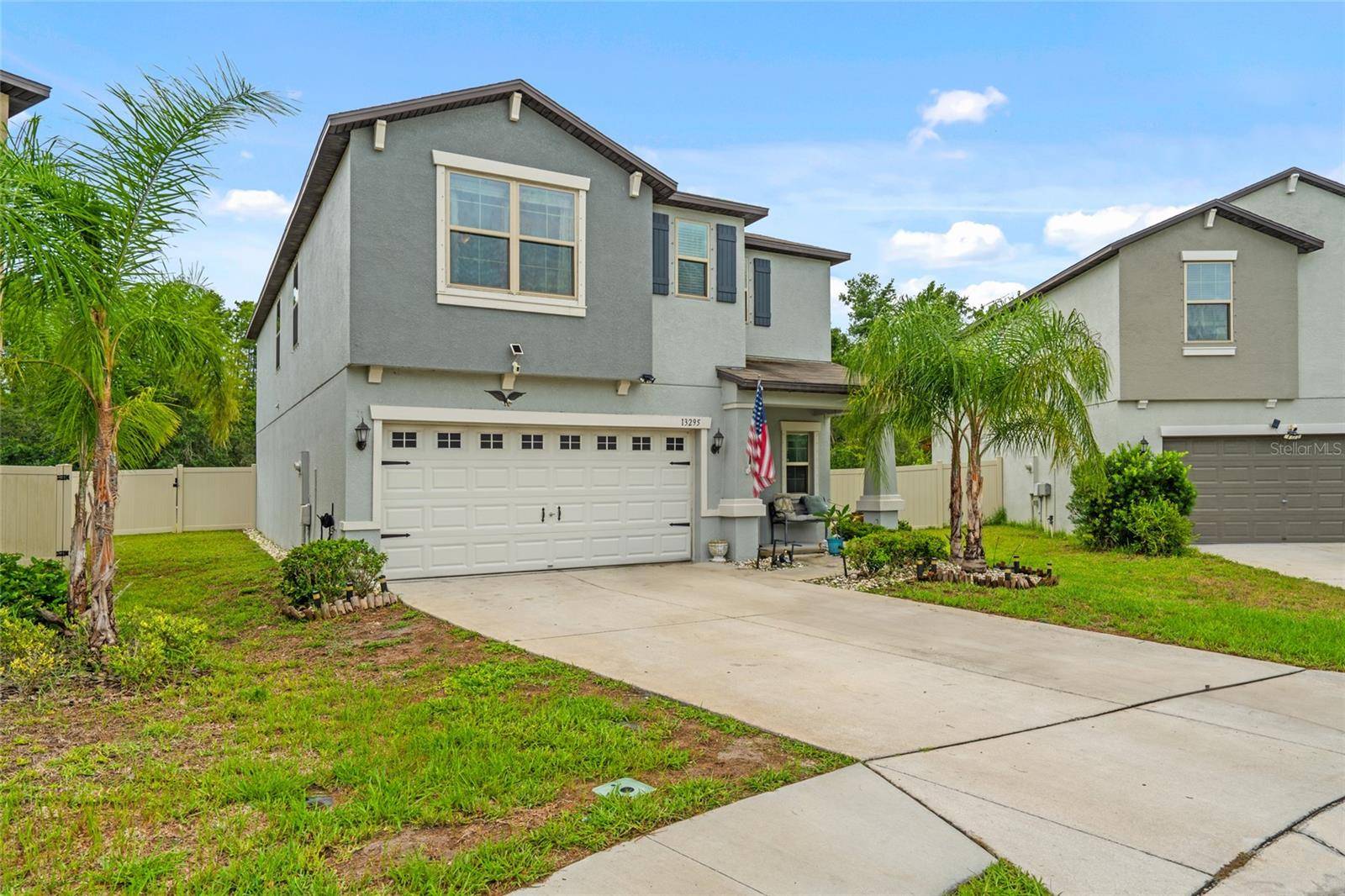6 Beds
3 Baths
2,580 SqFt
6 Beds
3 Baths
2,580 SqFt
Key Details
Property Type Single Family Home
Sub Type Single Family Residence
Listing Status Active
Purchase Type For Sale
Square Footage 2,580 sqft
Price per Sqft $168
Subdivision Lakeside Ph 4
MLS Listing ID TB8401871
Bedrooms 6
Full Baths 3
Construction Status Completed
HOA Fees $77/mo
HOA Y/N Yes
Annual Recurring Fee 924.0
Year Built 2021
Annual Tax Amount $6,181
Lot Size 9,147 Sqft
Acres 0.21
Property Sub-Type Single Family Residence
Source Stellar MLS
Property Description
Sitting on one of the largest lots in the neighborhood with no rear neighbors, this move-in ready 6-bedroom, 3-bathroom home offers 2,580 square feet of living space and a two-car garage. Step inside to discover an open-concept floor plan with a spacious great room, dining area, and a well-appointed kitchen featuring a large pantry, plenty of prep space, and storage—perfect for entertaining or everyday living. The downstairs bedroom and full bath offers a flexible space ideal for guests or a private home office. Upstairs, you'll find a generous loft area, perfect for a playroom, media space, or second living area, along with the owner's suite featuring a private bath and walk-in closet, plus four additional bedrooms and another full bathroom. Step outside through the sliding glass doors and enjoy your oversized backyard oasis with peaceful preserve views, a built-in pergola, and ample room to add a pool—the perfect space to relax, entertain, or create your dream outdoor retreat. Located in Lakeside, a resort-style HOA community offering a pool, clubhouse, fitness center, playground, tennis and basketball courts, dock, fire pit, dog park, and more—all with low HOA fees!
Don't miss your chance to own this spacious and versatile home in a community packed with amenities and charm.
Location
State FL
County Pasco
Community Lakeside Ph 4
Area 34669 - Hudson/Port Richey
Zoning MPUD
Interior
Interior Features Open Floorplan
Heating Central
Cooling Central Air
Flooring Carpet, Tile
Fireplace false
Appliance Dishwasher, Dryer, Electric Water Heater, Microwave, Range, Refrigerator, Washer
Laundry Laundry Room, Upper Level
Exterior
Exterior Feature Sidewalk
Garage Spaces 2.0
Community Features Clubhouse, Dog Park, Fitness Center, Playground, Pool, Sidewalks, Tennis Court(s)
Utilities Available Cable Available
Amenities Available Basketball Court
View Trees/Woods
Roof Type Shingle
Attached Garage true
Garage true
Private Pool No
Building
Story 2
Entry Level Two
Foundation Slab
Lot Size Range 0 to less than 1/4
Sewer Public Sewer
Water Public
Structure Type Stucco,Frame
New Construction false
Construction Status Completed
Schools
Elementary Schools Moon Lake-Po
Middle Schools Crews Lake Middle-Po
High Schools Hudson High-Po
Others
Pets Allowed Cats OK, Dogs OK
Senior Community No
Ownership Fee Simple
Monthly Total Fees $77
Acceptable Financing Cash, Conventional, FHA, VA Loan
Membership Fee Required Required
Listing Terms Cash, Conventional, FHA, VA Loan
Special Listing Condition None
Virtual Tour https://www.propertypanorama.com/instaview/stellar/TB8401871

Find out why customers are choosing LPT Realty to meet their real estate needs






