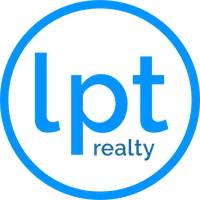3 Beds
2 Baths
1,630 SqFt
3 Beds
2 Baths
1,630 SqFt
OPEN HOUSE
Sat May 17, 12:00pm - 3:00pm
Key Details
Property Type Single Family Home
Sub Type Single Family Residence
Listing Status Active
Purchase Type For Sale
Square Footage 1,630 sqft
Price per Sqft $214
Subdivision Woodridge South
MLS Listing ID TB8384418
Bedrooms 3
Full Baths 2
HOA Fees $100/qua
HOA Y/N Yes
Annual Recurring Fee 400.0
Year Built 2000
Annual Tax Amount $3,987
Lot Size 6,969 Sqft
Acres 0.16
Property Sub-Type Single Family Residence
Source Stellar MLS
Property Description
The open layout features both a living/dining room combination and a kitchen/family room combo, providing flexible and comfortable living spaces. The kitchen, located at the heart of the home, was updated in 2022 and features modern cabinets, countertops, appliances, a closet pantry, generous counter space, and a breakfast bar.
The primary suite offers privacy and comfort with two walk-in closets and a full en suite bath. The two additional bedrooms are located on the opposite side of the home and share a second full bathroom. An inside laundry room adds everyday convenience.
Recent updates include a new roof (2018), A/C system (2023), interior and exterior paint (2020), washer and dryer (2022), updated light fixtures in the living and dining areas, and a new garage door motor and spring (2020).
The large enclosed Florida room extends the living space and offers endless possibilities—perfect for a playroom, game room, or entertaining area. The backyard is private and bordered by a block wall, providing added peace and low maintenance.
Ideally located just minutes from the restaurants, parks, and waterfront of downtown New Port Richey, and close to all the shopping, dining, and amenities in Trinity. This move-in ready home is packed with upgrades and ready for its next owner—schedule your showing today!
Location
State FL
County Pasco
Community Woodridge South
Area 34653 - New Port Richey
Zoning R2
Interior
Interior Features Ceiling Fans(s), Primary Bedroom Main Floor, Stone Counters, Thermostat, Walk-In Closet(s)
Heating Central
Cooling Central Air
Flooring Ceramic Tile, Luxury Vinyl
Fireplace false
Appliance Dishwasher, Disposal, Dryer, Electric Water Heater, Microwave, Range, Refrigerator, Washer
Laundry Laundry Room
Exterior
Exterior Feature Rain Gutters, Sidewalk, Sliding Doors
Garage Spaces 2.0
Community Features Street Lights
Utilities Available BB/HS Internet Available, Cable Connected, Electricity Connected, Sewer Connected, Water Connected
Roof Type Shingle
Attached Garage true
Garage true
Private Pool No
Building
Story 1
Entry Level One
Foundation Slab
Lot Size Range 0 to less than 1/4
Sewer Public Sewer
Water Public
Structure Type Block,Stucco
New Construction false
Others
Pets Allowed Dogs OK
Senior Community No
Ownership Fee Simple
Monthly Total Fees $33
Acceptable Financing Cash, Conventional, FHA, VA Loan
Membership Fee Required Required
Listing Terms Cash, Conventional, FHA, VA Loan
Special Listing Condition None

Find out why customers are choosing LPT Realty to meet their real estate needs






