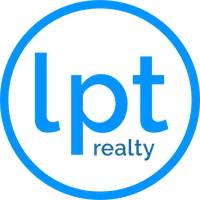4 Beds
2 Baths
1,867 SqFt
4 Beds
2 Baths
1,867 SqFt
OPEN HOUSE
Sat May 17, 12:00pm - 2:00pm
Sun May 18, 12:00pm - 2:00pm
Key Details
Property Type Single Family Home
Sub Type Single Family Residence
Listing Status Active
Purchase Type For Sale
Square Footage 1,867 sqft
Price per Sqft $166
Subdivision Lakeside Lndgs Ph 3
MLS Listing ID O6308455
Bedrooms 4
Full Baths 2
HOA Fees $135/ann
HOA Y/N Yes
Originating Board Stellar MLS
Annual Recurring Fee 135.0
Year Built 2020
Annual Tax Amount $5,928
Lot Size 5,662 Sqft
Acres 0.13
Property Sub-Type Single Family Residence
Property Description
between the heart of Winter Haven and Haines City. Finding a local eatery or shopping haul will never be hard to find. Theme parks roughly an
hour away! This 2020 DRHorton home features a sought out after floor plan. Stepping in, 3 bedrooms are located up front to make this a split
floor bedroom plan! They feature carpet and 2 have ceiling fans. A modern bathroom is located between them and a laundry room directly across
with included washer and dryer. Walking through is the kitchen which features a large island and a walk in pantry. Amana stainless steel
appliances are all included. An open floor plan makes being with family or entertaining a delight! Off the dining area is a screened in covered
porch great for mornings and evenings. Master suite features a walk in shower, private water closet and 2 closets with one being a generous walk
in! This home is located at the entrance of the division which makes taking in the community amenities convenient. A few minute walk and you
can enjoy 2 swimming pools, lounge seating and a playground. There's space and things to do for everyone!
Location
State FL
County Polk
Community Lakeside Lndgs Ph 3
Area 33881 - Winter Haven / Florence Villa
Interior
Interior Features Ceiling Fans(s), Kitchen/Family Room Combo, Open Floorplan, Split Bedroom, Thermostat
Heating Central, Electric
Cooling Central Air
Flooring Carpet, Ceramic Tile
Fireplace false
Appliance Dishwasher, Disposal, Dryer, Range, Refrigerator, Washer
Laundry Inside, Laundry Room
Exterior
Exterior Feature Sidewalk, Sprinkler Metered
Garage Spaces 2.0
Utilities Available BB/HS Internet Available, Cable Available, Cable Connected, Electricity Available, Electricity Connected
Roof Type Shingle
Attached Garage true
Garage true
Private Pool No
Building
Story 1
Entry Level One
Foundation Slab
Lot Size Range 0 to less than 1/4
Sewer Public Sewer
Water Public
Structure Type Block,Stucco
New Construction false
Others
Pets Allowed Yes
Senior Community No
Ownership Fee Simple
Monthly Total Fees $11
Acceptable Financing Cash, Conventional, FHA, VA Loan
Membership Fee Required Required
Listing Terms Cash, Conventional, FHA, VA Loan
Special Listing Condition None
Virtual Tour https://www.propertypanorama.com/instaview/stellar/O6308455

Find out why customers are choosing LPT Realty to meet their real estate needs






